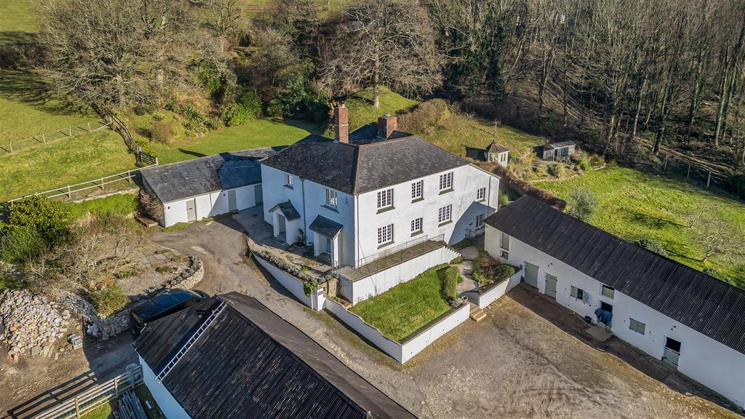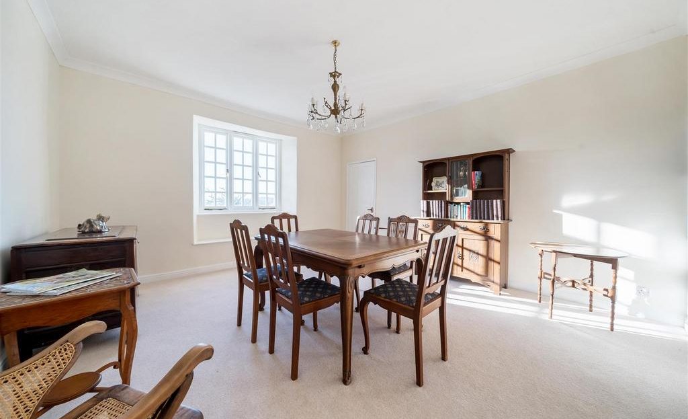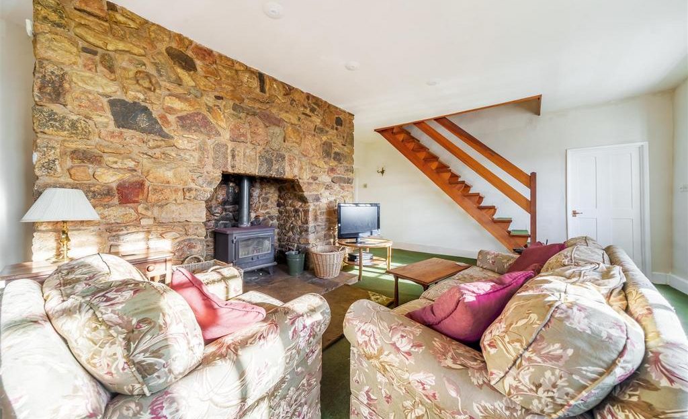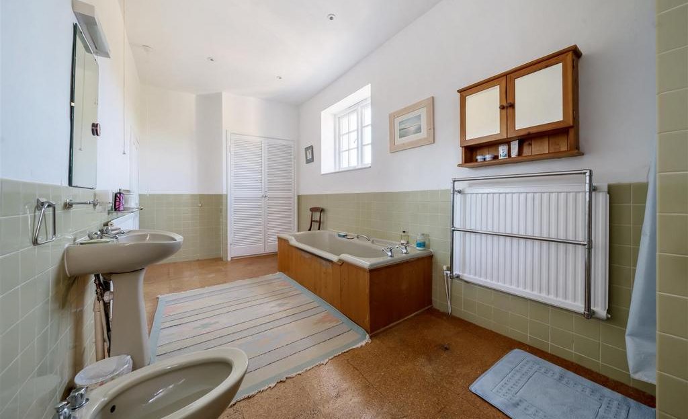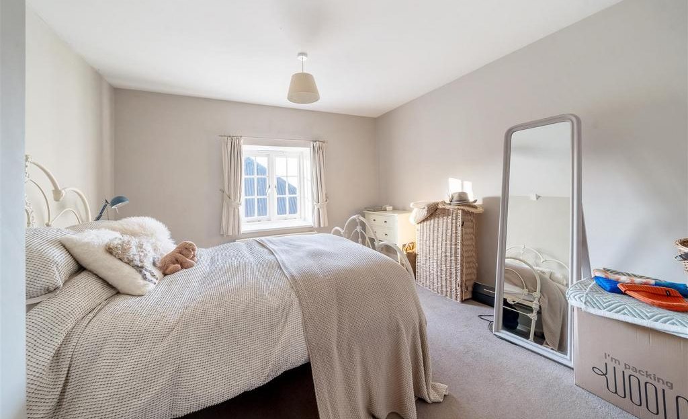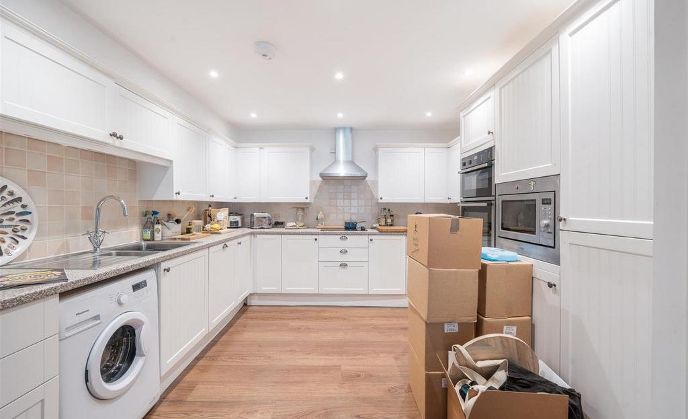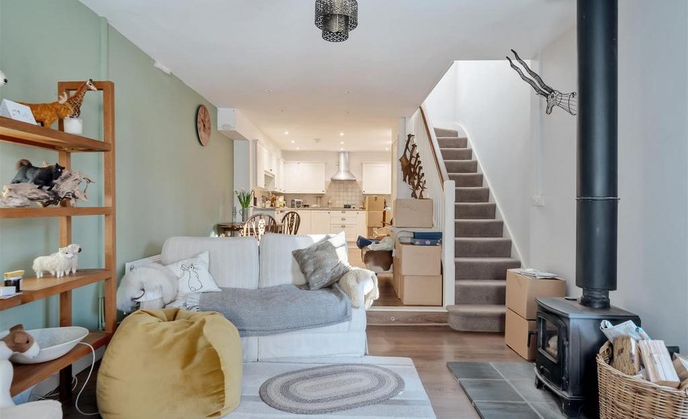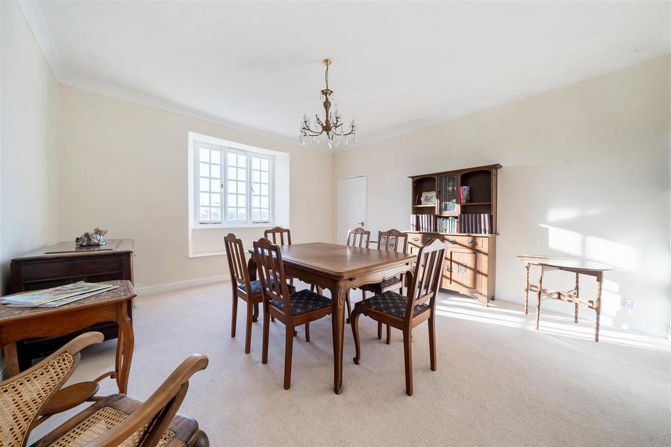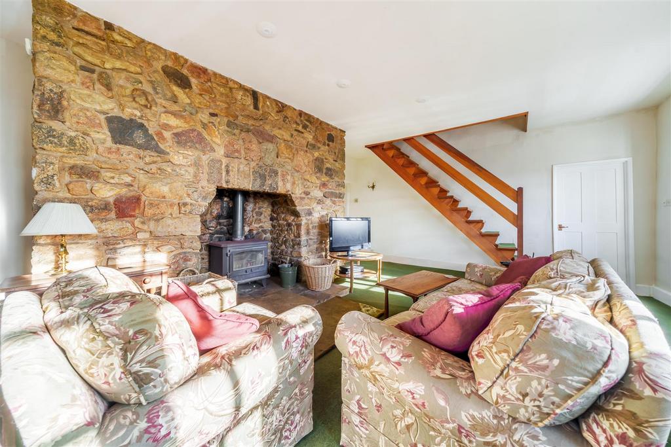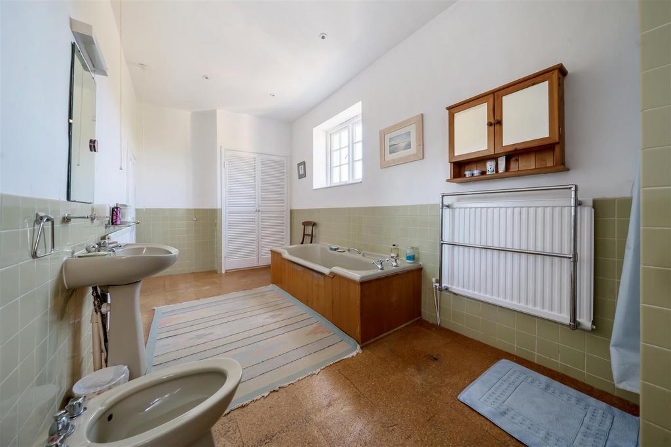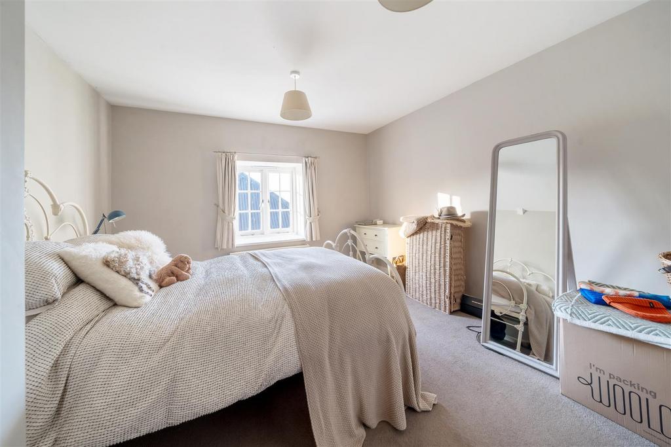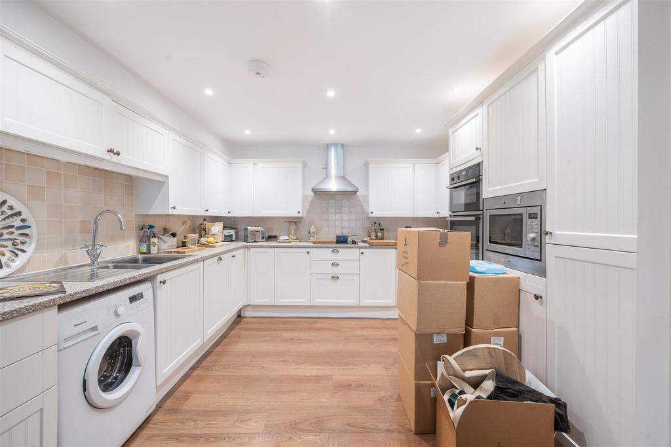Overview
- Updated On:
- February 20, 2024
- 6 Bedrooms
- 3 Bathrooms
Description
Property description & features
- Views over adjoining farmland
- 4 Bedroom main house
- 2 Bedroom cottage
- Gardens, orchard & paddock
- Outbuildings & stabling
- In total 3.79 acres
- EPC House F & Cottage D
- CTB House F & Cottage B
- Freehold
A substantial period farmhouse and adjoining cottage with extensive traditional buildings, set in a secluded location with approximately 3.79 acres
Situation – Oxencombe is made up of just a handful of individual homes, just 2 miles from the historic town of Chudleigh. Chudleigh has an excellent range of shops and amenities as well as a health centre, library, pubs, primary school, churches and sporting facilities including football, hockey, cricket and bowls. It also has a range of community activities covering art, crafts, music, drama, reading, singing and many other interests.
A mile away is Haldon Forest, ideal for walking, cycling and riding. Exeter Racecourse is within two miles on Haldon Hill. The boundary of the Dartmoor National Park is within four miles providing a wealth of country and leisure pursuits as well as beautiful countryside, whilst the south coast can be accessed not far away at Teignmouth and Dawlish.
The property has excellent access to the A38 dual carriageway serving Exeter and Plymouth, Newton Abbot Station main line to London 6 miles away as well as good communication to the M5. Exeter International Airport is approximately 12 miles.
Description – Oxencombe Farm is an attractive detached residence in an unspoilt position, enjoying beautiful views over the surrounding grounds and countryside beyond. It originates from the Georgian period with further additions and alterations in recent years. The unlisted property has been in the same family ownership for nearly 30 years. This is an exciting opportunity to purchase a well maintained yet unmodernised house but perfectly primed and ready to be updated with so much scope to create a beautiful family home.
The flexible accommodation is arranged over two floors with two bedrooms in the attached cottage, which is currently let on an Assured Shorthold Tenancy, although could be used a self-contained holiday cottage or for extended family.
The cottage is accessed from the courtyard and has a private garden. In total the property extends to 3.79 acres of beautifully landscaped gardens and grounds, along with stabling, outbuildings, workshop and garaging.
The House – Inside the main house, the entrance lobby opens through to the entrance hall with doors opening to the sitting room, kitchen, study and cloakroom. The spacious kitchen is fitted with a range of units and Rayburn. There are two reception rooms, including the dual aspect sitting room with exposed stone fireplace housing the wood burner, stairs to the first floor and French doors leading outside. Beyond is the second reception room, which is currently used as a dining room, enjoying the southerly aspect, with display niches and cupboards to the inglenooks. Completing the ground floor is the study and cloakroom, providing further storage and room for laundry appliances.
On the first floor, there are four bedrooms, plus family bathroom with bath, separate shower, low level WC and wash hand basin. The delightful principal bedroom has a double aspect, enjoying a beautiful outlook over the grounds and countryside beyond. The second bedroom is to the rear with two cupboards and an en-suite shower room.
The Cottage – Adjoining the main house The Cottage is approached via a small courtyard with superb open plan living space extending to 35′ comprising sitting room with wood burner, dining area and kitchen, fitted with a range of units and appliances. This is an attractive and well modernised cottage with potential to be an extra source of income or a wonderful extension to the main house for friends or family to stay.
On the first floor there are two bedrooms both with fitted wardrobes. There is also a bathroom fitted with a white suite, including separate bath and shower.
Gardens And Grounds – The gardens and grounds are a beautiful feature, whilst split into various areas. The house is approached from the yard to the front, providing plenty of space for parking. There are lawns with shrubs to the rear and sides of the house with a natural planting scheme which is a haven for birdlife, along with an attractive summerhouse and kennels. Adjoining the cottage is a private courtyard with space for a table. There is an orchard with fruit trees, including eating and cooking apples. Extending to the west is a paddock with water, which is accessed from both the yard and lane.
Outbuildings – There are various traditional outbuildings, which are currently used for stabling and storage purposes. The buildings offer great potential, subject to gaining the necessary consents. To the rear of the house are a further range of outbuildings.
Services – Mains water. Mains electricity (sub meter cottage). Private drainage. Oil fired Rayburn in main house and boiler in cottage.
Directions – From Exeter continue on the A38 signed Plymouth. Continue on the A38 for 3 miles and take the exit onto B3344 signed Chudleigh. After 100 yards take the right turn signed A38 Exeter. Just prior to rejoining the A38 turn left turn by Silverton House and follow the lane to the end and turn right at the T junction. After a quarter of a mile and just before a left hand bend, ignore the first lane on the right signed Higher Oxencombe Farm and immediately turn right into the second lane on the right signed Oxencombe Farm.

